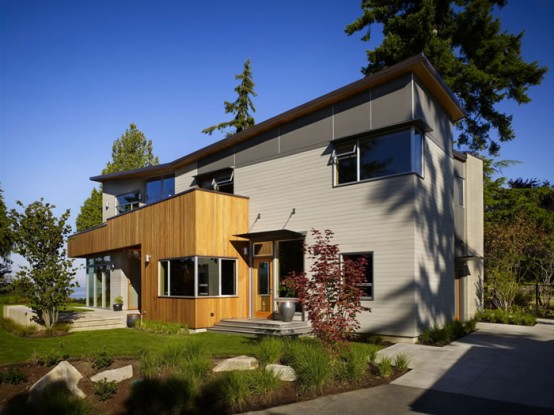 Fairhaven Residence is a 3800 square feet home that consist of the collection of simple geometric boxes. The boxes are oriented and open to hills and views that surround the house. The rooms and views in it reveal themselves in a alternating fashion, like sheltered groves and open vistas during the walk in the woods. The entry, living and dining areas feature exposed steel and wood structure and polished concrete floors that flow out to the landscape. A “shadow” garden at the heart of the house affords glimpses of bamboo, water and light from nearly every room, while the upper floor is turned slightly to capture even more light and views.
Fairhaven Residence is a 3800 square feet home that consist of the collection of simple geometric boxes. The boxes are oriented and open to hills and views that surround the house. The rooms and views in it reveal themselves in a alternating fashion, like sheltered groves and open vistas during the walk in the woods. The entry, living and dining areas feature exposed steel and wood structure and polished concrete floors that flow out to the landscape. A “shadow” garden at the heart of the house affords glimpses of bamboo, water and light from nearly every room, while the upper floor is turned slightly to capture even more light and views.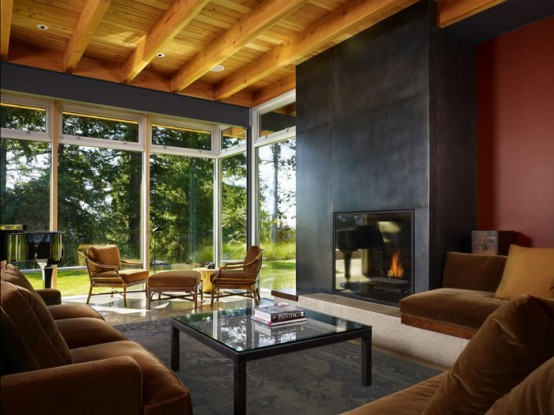
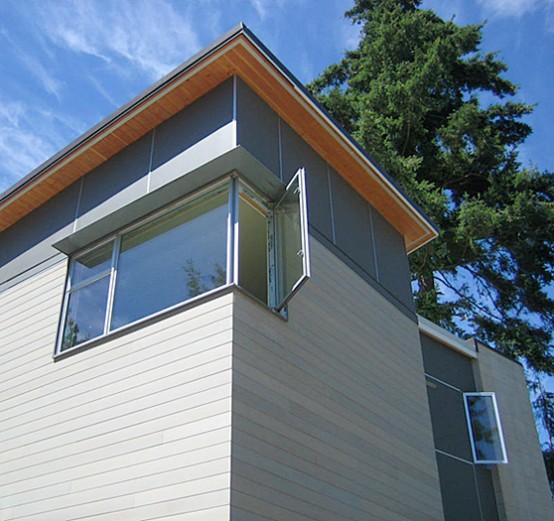
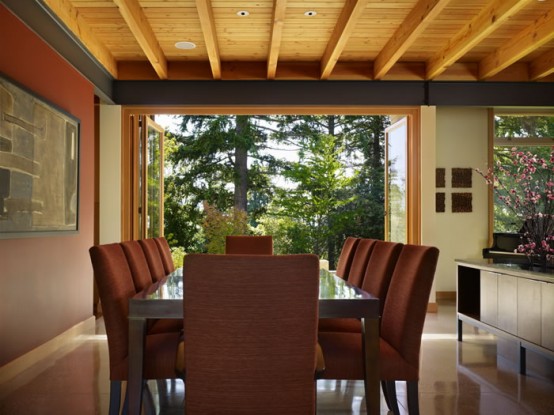
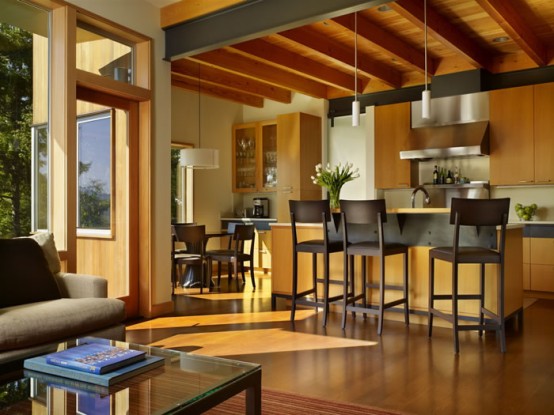
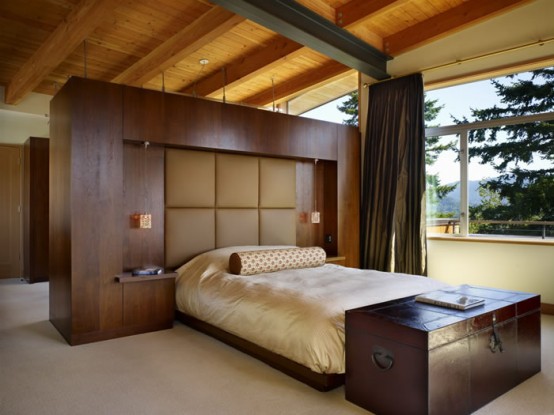
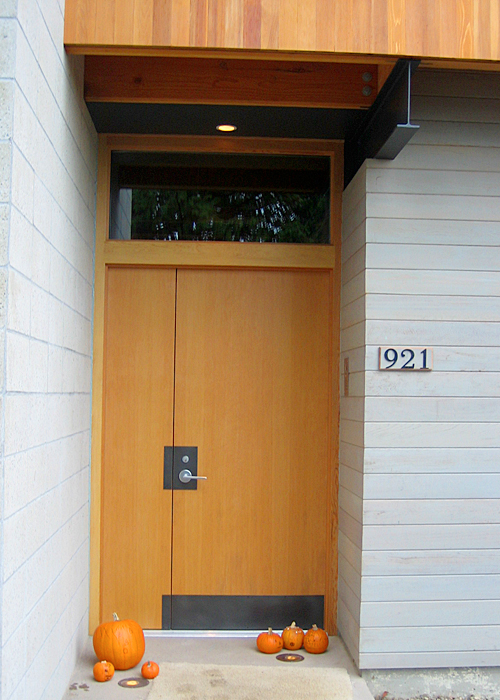
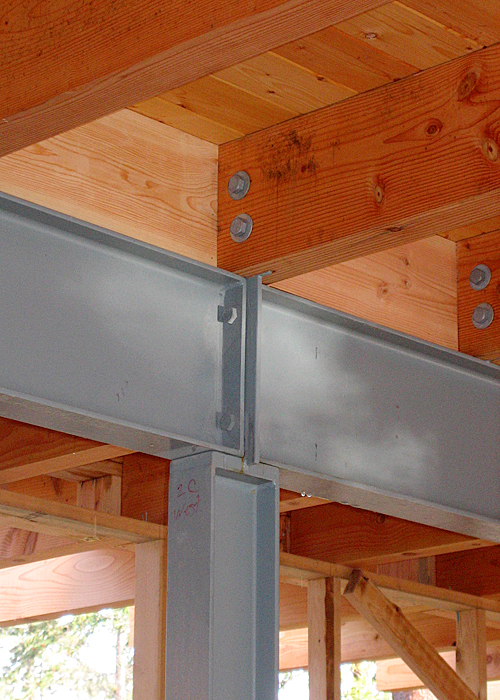
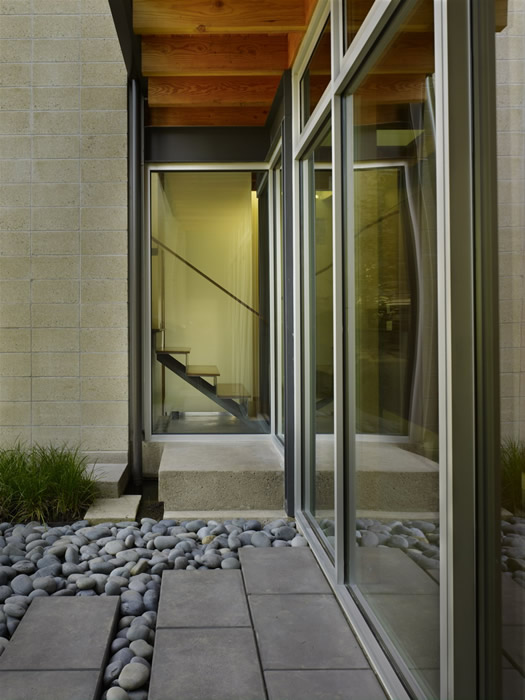
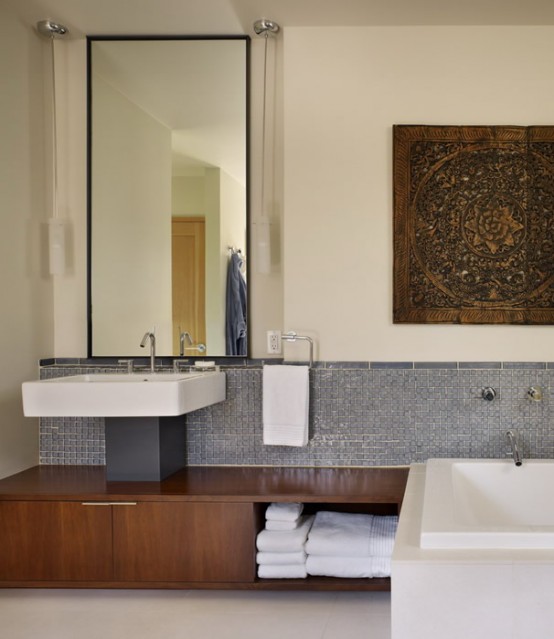
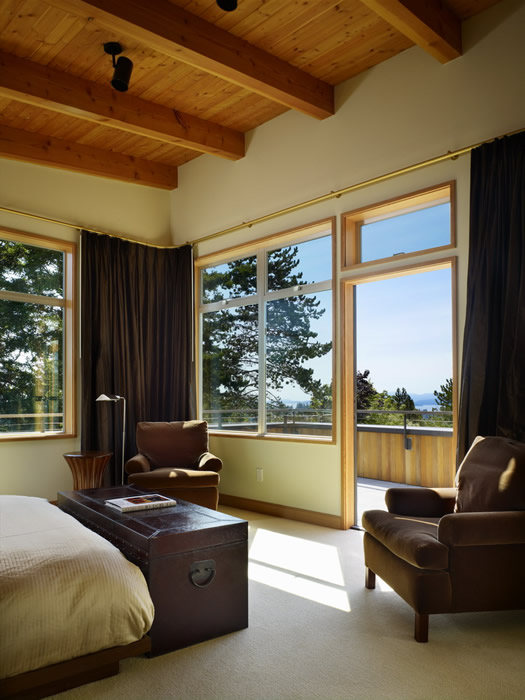
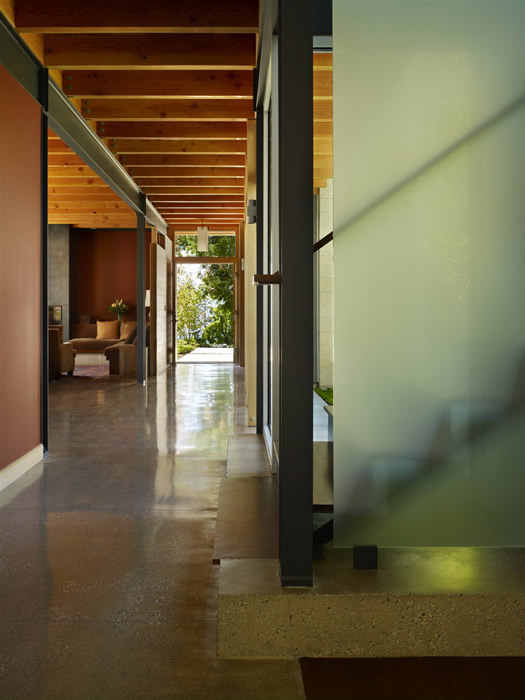





















0 comments